The Hide Out, St. Michael, MN
The Hide Out offers premium, deeded condos in St. Michael, MN, starting at $280,000. Built with reinforced concrete masonry, these units deliver unmatched construction quality, security, and long-term value. Each suite is fully customizable to fit your lifestyle, whether for car storage, a workshop, man cave, office, or an alternative to a cabin or second property.

Key Features:
- Location: Saint Michael, MN, near Albertville, Elk River, Monticello, and Big Lake.
- Travel Distance: Only 20-25 minutes from Maple Grove, MN, and 30-35 minutes from Downtown Minneapolis
- Construction Materials: Reinforced concrete masonry construction for superior durability
- Ownership Type: Deeded ownership with customizable interiors (design services available)
- Accepted Uses: Ideal for car, boat, and other vehicle storage, business use, hobby space, or man caves
- Features & Important Details
- 18-Foot High ceilings and oversized garage doors for flexibility
- Utility-ready with HVAC, plumbing, and electrical options
- Gas In-Floor Heat Boiler
- Insulated Exterior Walls
- Member only events
- Phase 1 construction completed, with limited space available
- Price: Starting in the upper $200,000s
Your Hide Out
Plan
When you own a SuperMax Suite, you’re not alone in bringing your vision to life. Our team of professional designers will guide you through the entire process – from initial concept to final touches – manking it easy to create a space that’s both fucntional and uniquely yours. Whether it’s a luxury retreat or a collector’s dream, we’re here to help every step of the way.

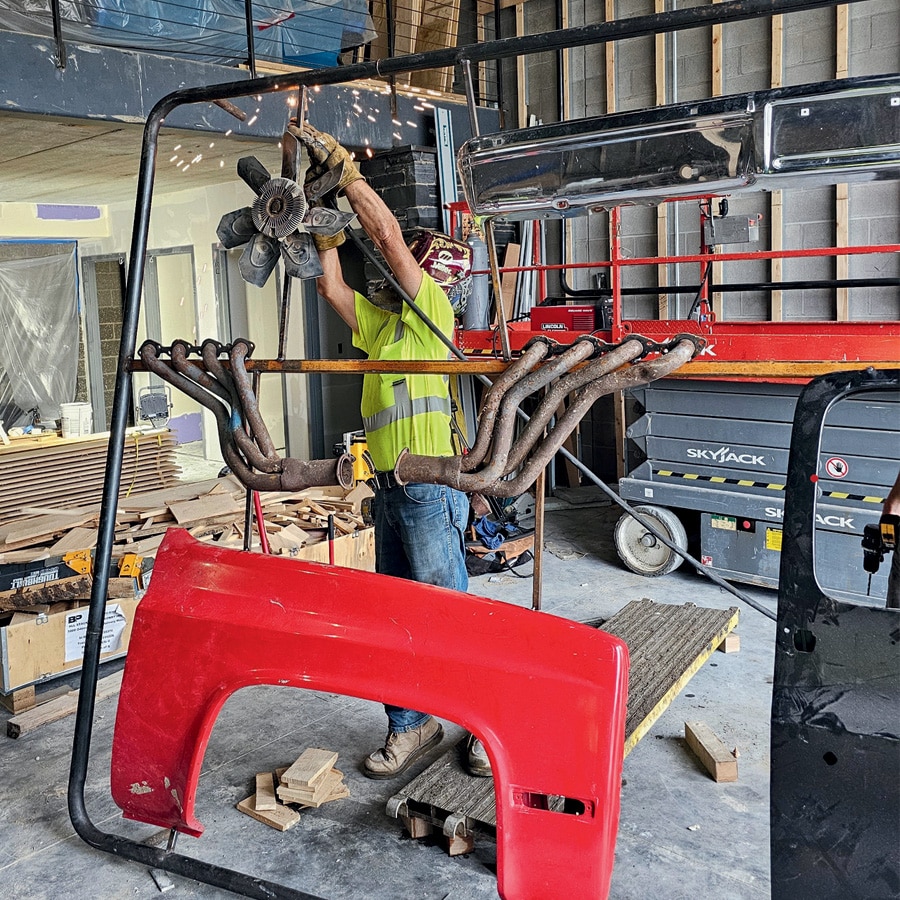
Craft
Once your design is finalized, our expert craftsmen bring it to life with precision and professionalism. Every detail of your suite is built to the highest standards, ensuring quality, durability, and a flawless finish. From custom features to final touches, your dream space is in skilled hands.
Enjoy
Now that the work is done, it’s time to enjoy the suite of your dreams. Kick back, relax, and take it all in – or invite friends over and show off your one-of-a-kind space. Whether it’s your personal retreat or the ultimate hangout, it’s all yours to enjoy exactly how you imagined.
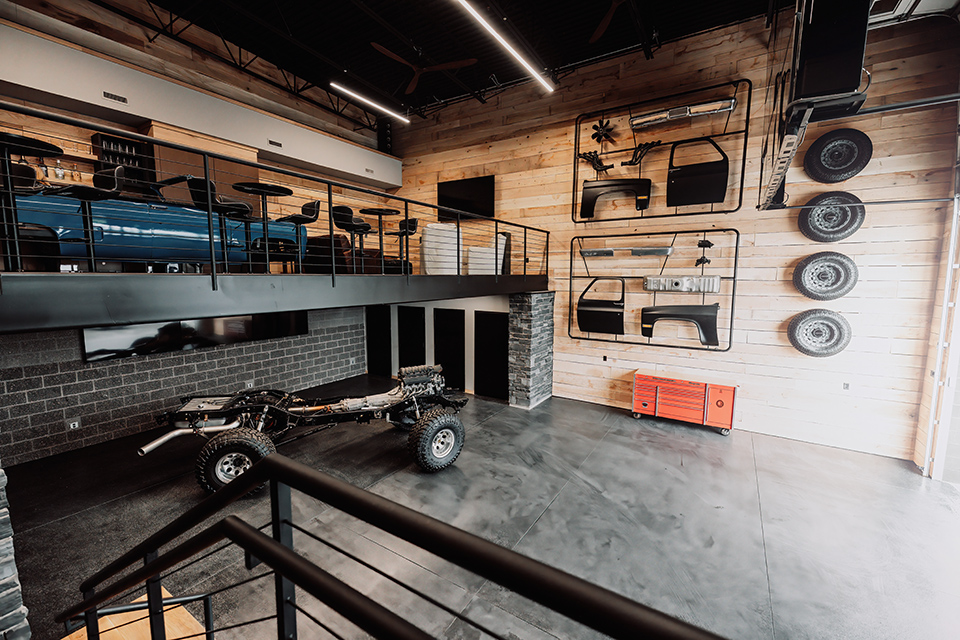
Stronger Spaces / Better Places
The amazing custom interiors of Hide Out SuperMax Storage Suites get all the attention. But the unsung hero of our facility is the concrete masonry construction. The Hideout is built using a single wythe reinforced concrete block technique, which allows a single layer of concrete block to serve as the structure and the exposed surface of the wall. Compared to pole barn and wood frame structures, the Hideout’s concrete masonry construction offers superior strength and security, unrivaled weather resistance, and outstanding interior noise abatement. Critically, it’s inherently fire-proof and noncombustible. It’s no wonder schools are built with this stuff. You’ve worked hard to get to this point in your life. Reinforced concrete block construction ensures your dream is surrounded by the highest quality structure possible.
UNMATCHED RESILIENCE
Concrete masonry structures can withstand extreme events, and provide unparalleled safety and security – from earthquakes, hurricanes, tornadoes, fire, and more.
ENERGY EFFICIENCY
Concrete masonry structures can be designed to meet the energy needs of any project, and inherent thermal mass keeps energy bills low and occupants comfortable.
ENVIRONMENTALLY FRIENDLY
Concrete masonry has low embodied carbon in relation to other building systems, and permanently sequesters carbon dioxide throughout its lifetime.
NONCOMBUSTIBLE
Concrete masonry is inherently fire-proof and noncombustible. So you can be confident that your prized possessions are safeguarded against fire.
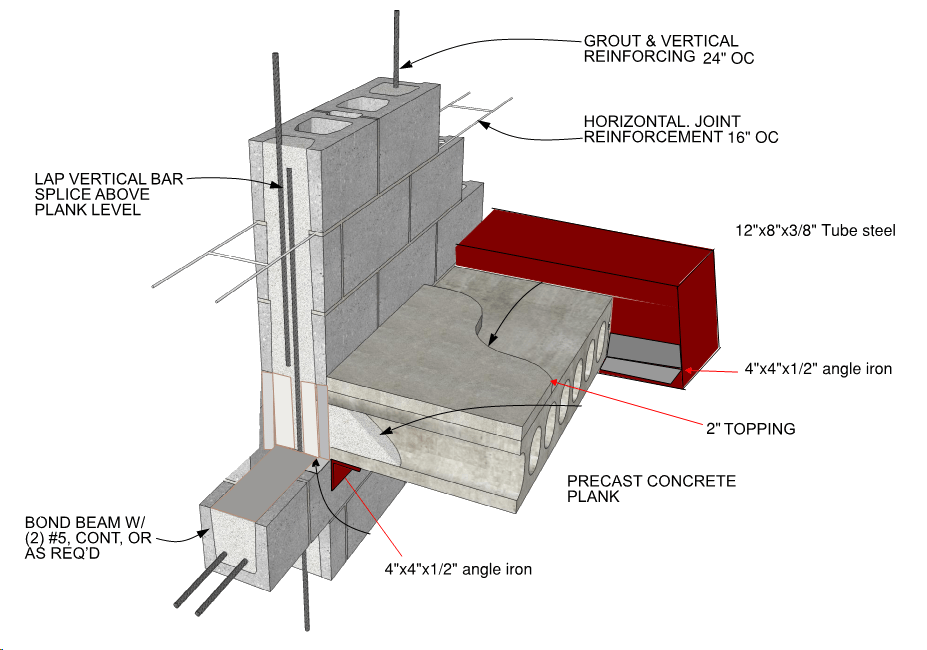
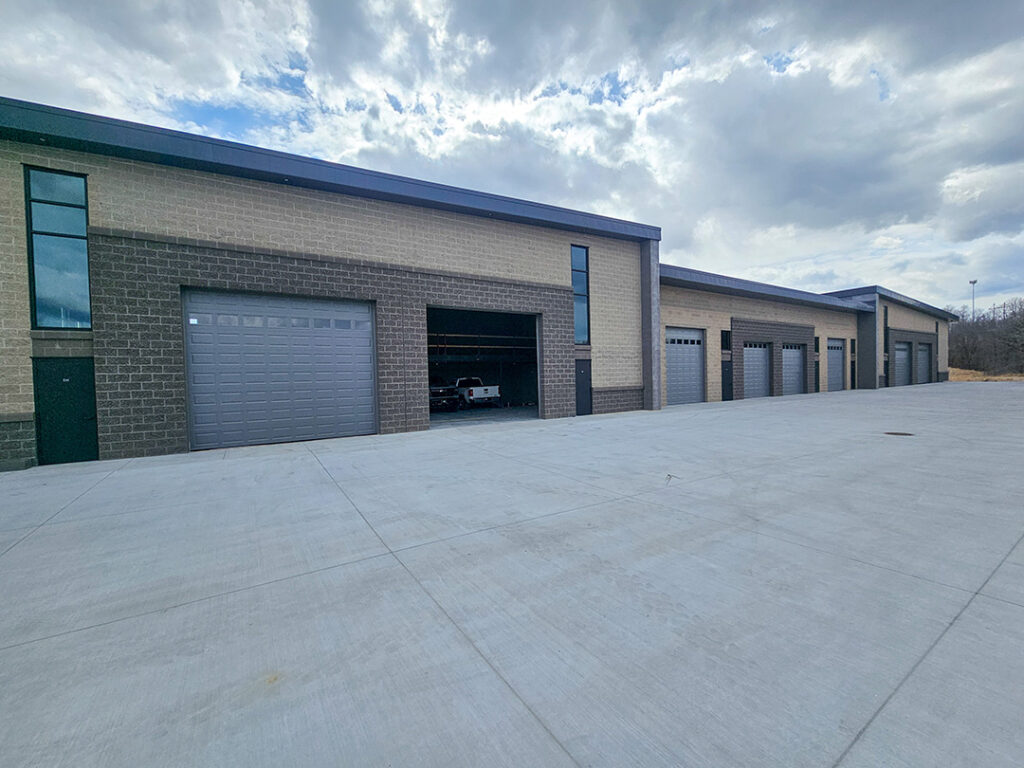
Your Space, Your Style, Your Hide Out
The thing about style is it’s highly personal. A Hide Out Supermax Suite is a blank canvas that allows for ultimate design flexibility, so you can create a space that perfectly reflects your personality and supports your lifestyle.
Schedule a free consultation
info@thehideoutus.com | 855.843.4433
AutoMotorPlex, Medina and Chanhassen, MN
AutoMotorPlex offers luxury garage condominiums tailored for automotive enthusiasts in the Twin Cities. With locations in Medina and Chanhassen, these communities provide customizable spaces for vehicle storage and social gatherings.

Key Features:
- Locations: Medina and Chanhassen, MN
- Accepted Uses: Car storage, personal workshops, private offices, and social spaces
- Project Status: Completed; resale units become available occasionally
- Construction Materials: Unknown
- Ownership Type: Deeded ownership
- Features:
- Units feature 14′ x 14′ garage doors and 20′ ceilings
- Amenities include floor drains, Wi-Fi, fire sprinkler systems, and gated access
- Active community with member-only events and monthly car shows
Price: Unknown

Park Place Storage, Throughout Twin Cities Metro
Park Place Storage offers customizable, deeded garage condominiums across the Twin Cities metro area. Designed for versatility, these units cater to various storage needs, from vehicles to personal workshops.

Key Features:
- Locations: Corcoran, Cottage Grove, Hastings, Lonsdale, Minnetrista, New Hope, Prior Lake, Shakopee, Stillwater, and Woodbury, MN
- Accepted Uses: Car storage, RV storage, boat storage, personal workshops, and hobby spaces
- Project Status: Multiple locations with ongoing availability; some sites are currently taking reservations
- Construction Materials: Unknown
- Ownership Type: Deeded ownership
- Features:
- Variety of unit sizes, ranging from 14′ x 40′ to 30′ x 100′, accommodating diverse storage needs
- Customizable units with options for mezzanines, and epoxy flooring
- Common amenities at select locations, including wash bays, RV dump stations, and restrooms
- Active community with member-only events and monthly car shows
- Price: Unknown

404 Garage Condos, Sauk Rapids, MN
404 Garage Condos is a planned luxury garage condo development in Sauk Rapids, MN, designed for car enthusiasts, collectors, and those needing premium storage solutions. With a focus on security and community amenities, this project aims to deliver customizable spaces once construction begins.

Key Features:
- Locations: 1400 19th St NE, Sauk Rapids, MN
- Accepted Uses: Car storage, boat and RV storage, personal workshops, and hobby spaces
- Project Status: Pre-construction; reservations available but ground has not yet broken
- Construction Materials: Unknown
- Ownership Type: Deeded ownership
- Features:
- Unit sizes of 20′ x 60′, 30′ x 60′, and 40′ x 60′
- 14′ overhead doors
- Plumbed for restrooms; optional mezzanine levels
- Future clubhouse featuring a golf simulator, lounge, bar, and TVs
Price: Estimated around $144 per square foot; typical units valued near $200,000
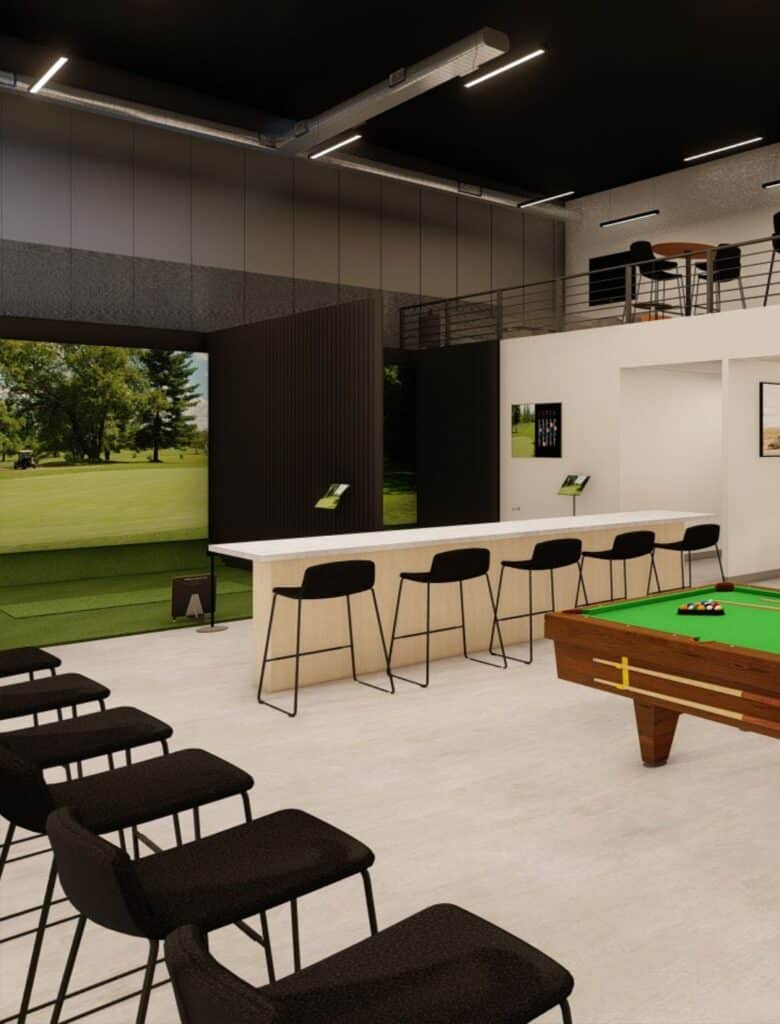
Big Lake Car Condos, Big Lake, MN
Big Lake Car Condos offers luxury, customizable garage condominiums designed for automotive enthusiasts seeking a secure and versatile space. Located in Big Lake, MN, this community combines high-quality construction with a vibrant social atmosphere.

Key Features:
- Locations: 16765 198th Avenue NW, Big Lake, MN
- Accepted Uses: Car storage, RV and boat storage, personal workshops, hobby spaces, and private retreats
- Project Status: Previous phases sold out; new units expected to be available in the upcoming year
- Construction Materials: Unknown
- Ownership Type: Deeded ownership
- Features:
- Unit dimensions: 60′ deep and 25′ to 54′ wide
- 14′ x 14′ commercial insulated doors with Wi-Fi-enabled openers
- In-floor heating with Wi-Fi control; mini-split A/C available
- Fiber optic high-speed internet included through HOA
- Community clubhouse and shared restroom facilities
- Regular open house events and car shows fostering a strong community vibe
- Price: Units have been listed around $274,900; pricing varies based on size and customization
West End AutoMotorPlex, Delano, MN
West End AutoMotorPlex & Business Center is a newly developed facility in Delano, MN, offering luxury car condos and flexible spaces tailored for automotive enthusiasts, businesses, and hobbyists. Designed with high-quality construction and modern amenities, it provides a secure and versatile environment for various uses.
Key Features:
- Locations: 940 McKinley Parkway, Delano, MN
- Accepted Uses: Car storage, workshops, showrooms, office spaces
- Project Status: Units available for reservation
- Construction Materials: Unknown
- Ownership Type: Deeded ownership
- Features:
- Various unit sizes
- Sheetrocked walls, LED lighting, and sound-deadening metal ceiling liners
- Rough-in plumbing, shop floor drains, and full fire suppression systems
- Utilities include city water and sewer, high-speed fiber-optic internet, phone, and cable
- Security systems and signage availability
Price: Pricing varies based on unit size and customization

